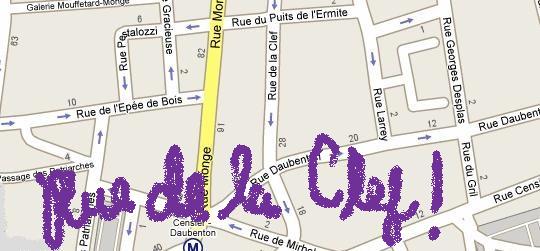 (wall where cabinets, double oven and sink will be...) knee wall to cover drain line still needs to be put in. Unstained floorboards show where cabinets will be.
(wall where cabinets, double oven and sink will be...) knee wall to cover drain line still needs to be put in. Unstained floorboards show where cabinets will be. Sub-Z. Both base and wall cabinets will be next to Sub-Z. Wine rack on the bottom, upper cabinet will hold glasses.
Sub-Z. Both base and wall cabinets will be next to Sub-Z. Wine rack on the bottom, upper cabinet will hold glasses.

New Wolf Rangetop will be next to door... scary snake wire in the middle of the room is electrical to go into Island. (Note: lighting courtesy of Dad...)

Ceiling, with cutouts for island lights and other recessed lighting. We wanted to use smaller cans for the recessed lighting, but alas the space between the ceiling and the floor above was too short... what else is new??

Close up of floorboards. Can I just say... thank god I came down and checked out the stain before the guys finished. They had laid on the Gunstock *thick* and hadn't wiped any of it off. I looked into the kitchen and the WHOLE FLOOR looked like one continous patch of MAROON. Scary! Thankfully, the guys quickly got out rags and began furiously wiping off the stain... to reveal great coloring and nice variation in the boards.
.jpg)




No comments:
Post a Comment